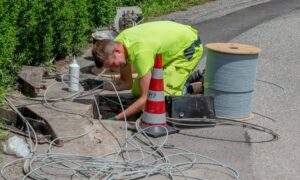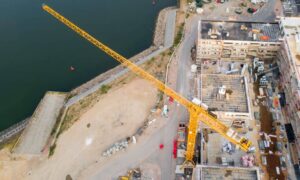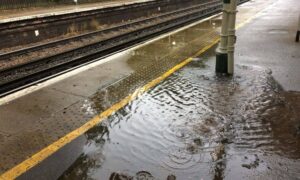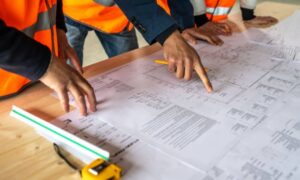
As Charlotte keeps growing upward, new mixed-use buildings—like condos above stores or offices next to public spaces—are changing the city. These projects save space and offer convenience, but they also come with challenges. That’s why licensed land surveyors in Charlotte NC are so important. They help plan the land and guide the project from the ground up, making sure everything is safe, legal, and well-organized.
In this article, we’ll show how land surveyors support these complex buildings and help teams in Charlotte build better and smarter.
Establishing a Legal and Physical Foundation Before Design Begins
Every successful project starts with clarity. Land surveyors bring legal and physical certainty to the earliest stages of development. They:
- Confirm accurate property boundaries and lot dimensions
- Identify title issues, encumbrances, or overlaps between parcels
- Ensure the site complies with Charlotte zoning and municipal codes
🗂 Did You Know? According to the National Association of Home Builders, zoning issues are among the top five causes of project delays in urban markets (NAHB, 2023).
Defining Horizontal and Vertical Ownership with Survey Precision
In vertical developments, stacking multiple uses like retail, residential, and office space requires clarity of ownership. Land surveyors help define:
- Horizontal divisions between parcels and civic access
- Vertical ownership layers, such as condo units over shared garages
- Legal boundaries for courtyards, sky bridges, and shared access points
This survey precision ensures legal compliance and prevents costly disputes down the line.
Coordinating Utilities and Site Infrastructure for Dense Urban Builds
Underground infrastructure can make or break a project. Surveyors play a key role in:
- Mapping existing utility lines water, sewer, electric, storm drains, and fiber
- Helping route new utilities to avoid service disruptions or safety risks
- Aligning drainage and grading plans with local environmental standards
In dense areas of Charlotte, this coordination is crucial to both permitting and performance.
Access and Circulation: Supporting Functional, Code-Compliant Movement
Vertical mixed-use properties must move people and goods safely. Land surveyors help plan:
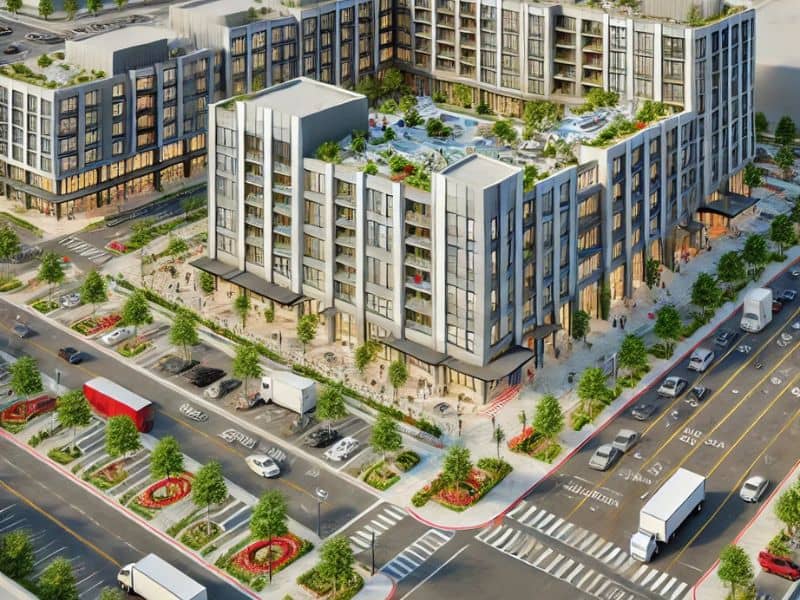
- Ingress and egress for delivery trucks, emergency vehicles, and tenants
- ADA-compliant walkways, curb ramps, and parking areas
- Pedestrian, bike, and vehicle circulation that matches real-world conditions
Proper circulation helps leasing, safety, and code approval all starting with accurate survey data.
Phased Development Strategy and Survey Control in Multi-Year Projects
Many vertical developments unfold over time. Surveyors help manage multi-phase construction by:
- Subdividing parcels for separate owners or build schedules
- Maintaining consistent control points and benchmarks over time
- Providing documentation that supports financing, permitting, and expansion
Phased projects in Charlotte often rely on this consistency to meet investment and regulatory milestones.
Deliverables That Align Design Intent with Legal and Municipal Requirements
From the planning table to the construction site, surveyors deliver what your project needs to stay compliant:
- Certified plats, boundary documents, and easement exhibits
- CAD files and digital mapping compatible with architectural workflows
- Clear records for final permitting, utility approvals, and land use validation
These deliverables not only support permitting they protect your investment from legal exposure.
❓FAQs
1. When should I hire a land surveyor for a mixed-use project?
You should engage a surveyor before acquisition or early design to avoid layout and legal issues later.
2. Can surveyors define vertical property rights?
Yes. They can help clarify ownership and legal space across multiple stacked uses in a single building.
3. Do I need a new survey if the land was previously developed?
Absolutely. Older surveys may be outdated, and any changes to boundaries or zoning must be verified.
4. What utilities do surveyors help locate and document?
Surveyors map water, sewer, electric, fiber, stormwater, and other systems that impact buildability.
5. Can your team work with architects and engineers during design?
Yes. We provide CAD-integrated deliverables to streamline collaboration and ensure design accuracy.
